Welcome to the epitome of leisure living with the Victory Lakewood lodge. The Lakewood is the crown jewel of the Victory static caravans range and the quintessential haven for your retreats. As the flagship model, the Victory Lakewood lodge redefines the art of relaxation with its unrivalled blend of style, comfort and versatility. Boasting two distinct layout options, an open-plan design, and inviting French doors that seamlessly merge indoor and outdoor spaces, these lodges create an atmosphere of spacious tranquillity.
Victory Lakewood Lodge
Victory Lakewood Overview
- 2 layouts available
- 2 and 3-bedroom options
- Sleeps 6-8
The Living Space
The Victory Lakewood provides a cosy sanctuary for families and friends alike. The warm and inviting ambience can be felt as soon as you enter Lakewood, creating a haven where relaxation takes centre stage. The adaptable design of the living space is perfect for the ever-changing dynamics of modern families, allowing you to create a space that is both functional and relaxing. The neutral decor throughout sets a serene tone, creating a canvas for you to personalise and make your own. Bathed in natural light pouring through the well-placed windows and French doors, the living space becomes a tranquil retreat, inviting the beauty of the outdoors in. Whether you're seeking a cosy evening with loved ones or a versatile area for entertainment, the Victory Lakewood Lodge's living space is a perfect balance of style and functionality, ensuring every moment is enjoyed in comfort and luxury.
The Victory Lakewood Kitchen
Step into the heart of the Victory Lakewood Lodge, where the kitchen embodies both elegance and functionality. The open-plan layout provides a sociable haven perfect for gatherings and culinary adventures alike. The sleek and modern finish does not stop at the living space, the handle less cabinets and black finish on the tap and sink exude style and tie perfectly with the finish found throughout Lakewood. Equipped with integrated appliances, including a state-of-the-art oven and refrigerator, this kitchen is designed for effortless meal preparation and entertaining. At the centre of it all stands a free-standing dining table, offering the perfect spot for enjoying meals with family and friends, creating cherished moments in the heart of your Victory Lakewood lodge.
The Bathrooms
Indulge in the sanctuaries of the Victory Lakewood’s bathrooms, where luxury meets practicality in perfect harmony. The Lakewood offers the convenience of two bathrooms – a family bathroom and an en-suite in the master bedroom. The family bathroom is a haven of relaxation, boasting a domestic rainfall shower that transforms each bathing experience into a soothing retreat. Natural light floods the space through a Velux window, creating an airy and refreshing ambience. The en-suite bathroom, exclusively crafted for the master bedroom, is a private sanctuary adorned with sleek black finishes, adding a touch of modern sophistication. In the Victory Lakewood Lodge, both bathrooms are a testament to thoughtful design, ensuring that your moments of relaxation are accompanied by both style and functionality.
The Victory Lakewood Bedrooms
Enjoy comfort and versatility with the Victory Lakewood Lodge's bedrooms, offering two distinctive layouts to suit your preferences. Opt for the intimate charm of the two-bedroom layout, featuring a spacious master bedroom with a king-size bed and a cosy twin bedroom. Alternatively, choose the three-bedroom configuration, boasting a luxurious master bedroom with a king-size bed and two additional twin rooms for added flexibility. The master bedroom in both layouts is a sanctuary of its own, featuring a unique Naturewall and a large full-height window that bathes the room in natural light. Enjoy added privacy with an en-suite and large wardrobe concealed behind mirrored sliding doors, seamlessly blending functionality with a touch of elegance. The Victory Lakewood Lodge ensures that your nights are as restful and stylish as your days.
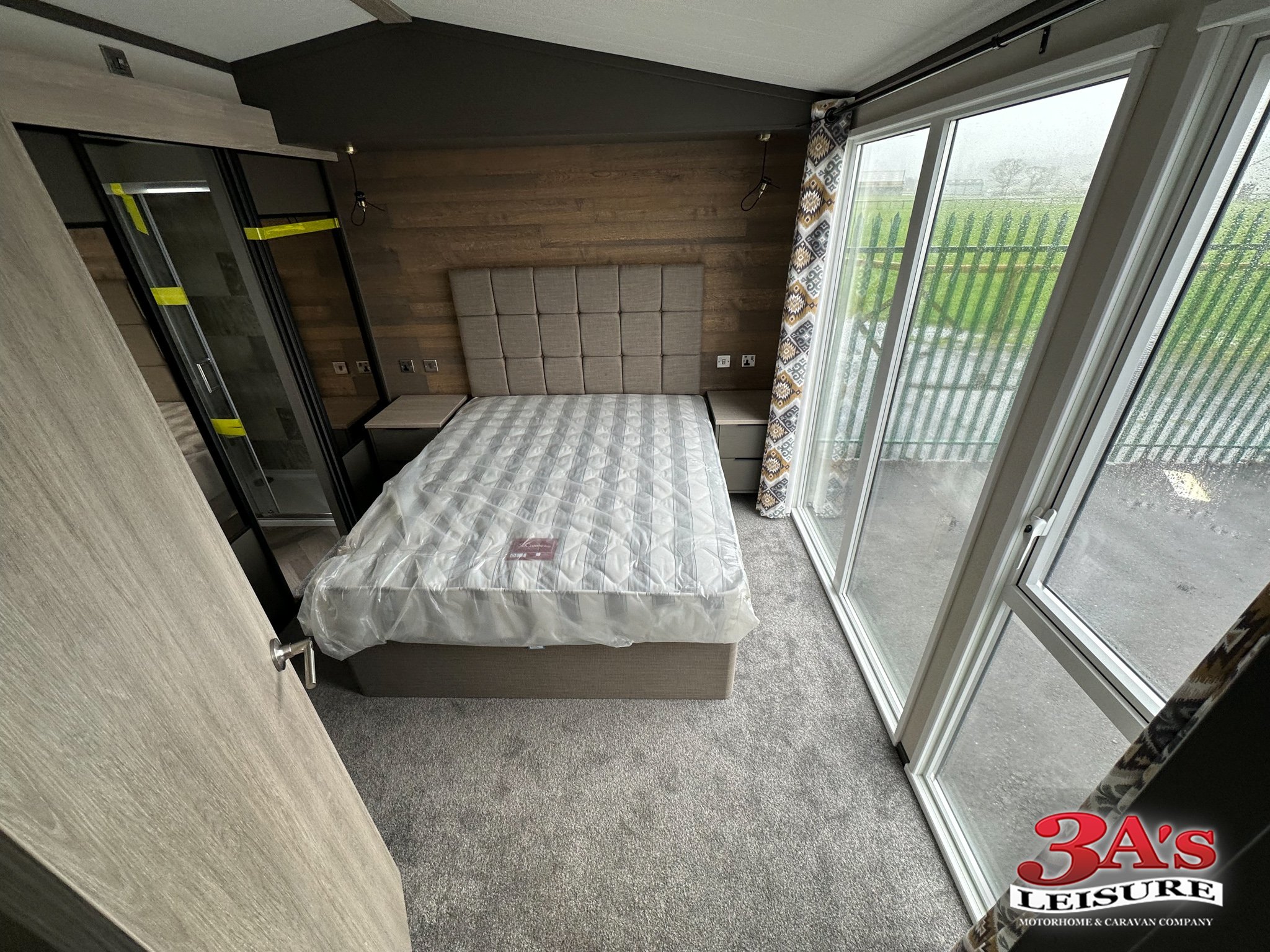 Master Bedroom
Master Bedroom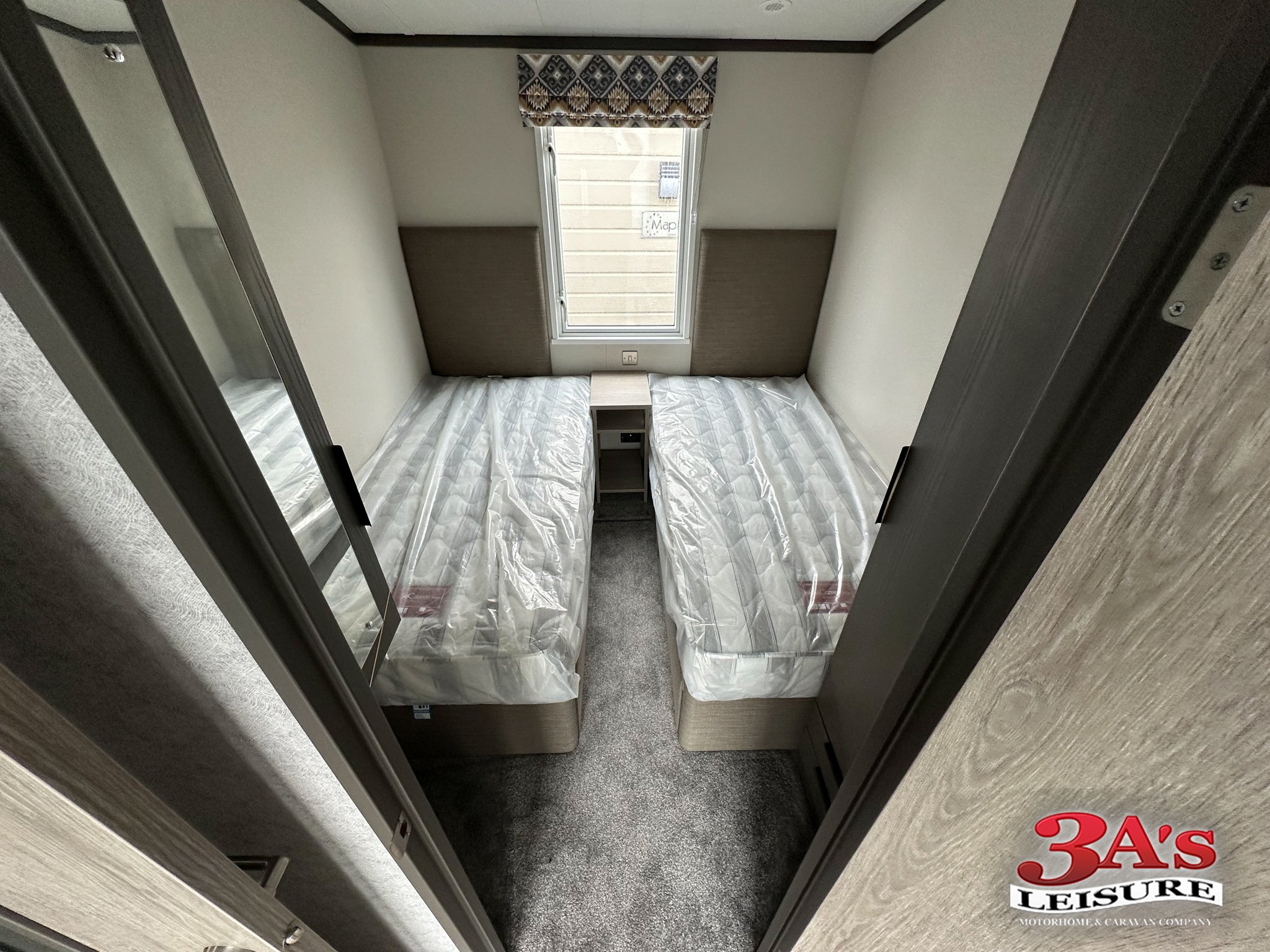 Twin Bedroom
Twin Bedroom
Victory Lakewood Layout
INCLUDED AS STANDARD
- Walk-in wardrobe with hanging space, drawers and shelving
- Entrance hall
- Chateau grey aluminium cladding
- Front French doors
- Twin divan-style beds (with storage), feature headboards and SoCozzee mattresses
- Fully galvanised Protech chassis
- Naturewall feature
- 5-ring gas hob, electric oven and grill with integrated cooker hood
- Integrated appliances (fridge/freezer, dishwasher & microwave)
- Anthracite-coloured uPVC glazing
- Velux roof window to bathroom
- Domestic shower tray with wet wall and dual thermostatic shower with fixed rainfall head
- Freestanding 3 seater and 2 seater sofas
- King size divan style bed (with storage), feature headboard and SoCozzee mattress
OPTIONAL EXTRAS
- SnooVe or Hypnos mattress upgrade
- BS3632 : (2015) residential specification
- French or patio sliding doors to the bedroom
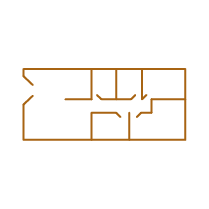
Open Plan Living Space

Velux Window
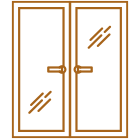
French door Integrated appliances
Integrated appliances
If the Victory Lakewood isn't the right model for you, check out the other models in the Victory static caravans and lodges range, including:

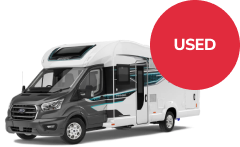
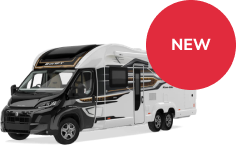

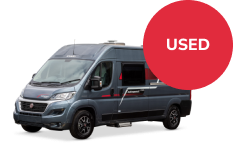


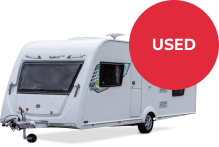
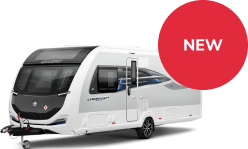
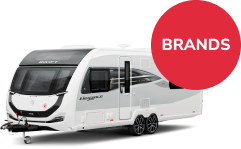
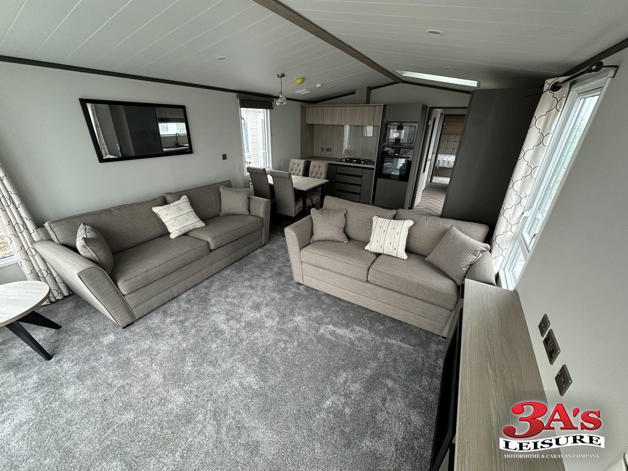
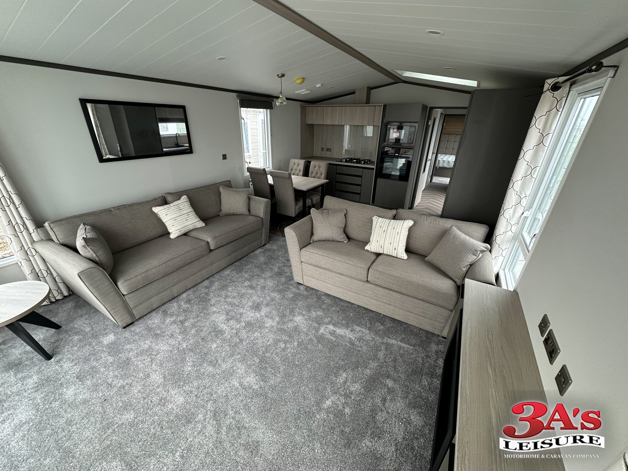
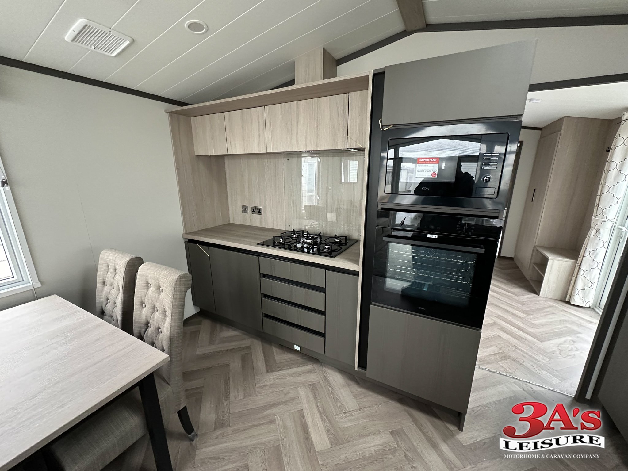
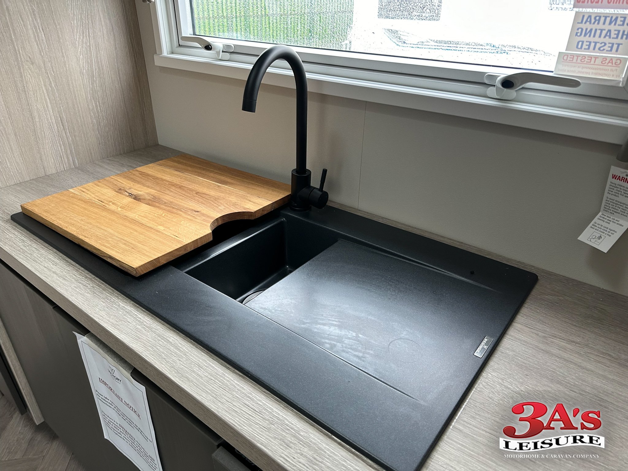
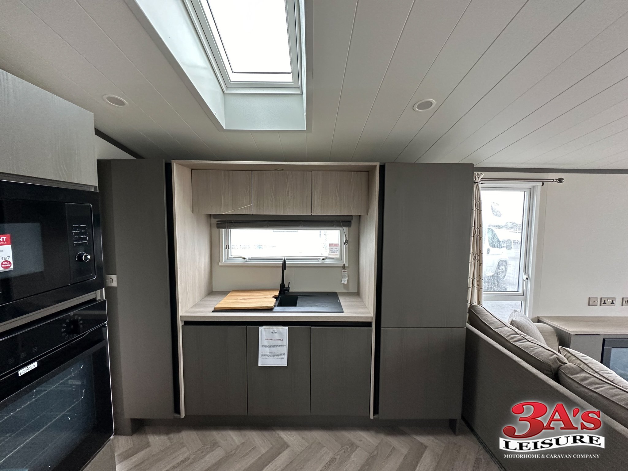
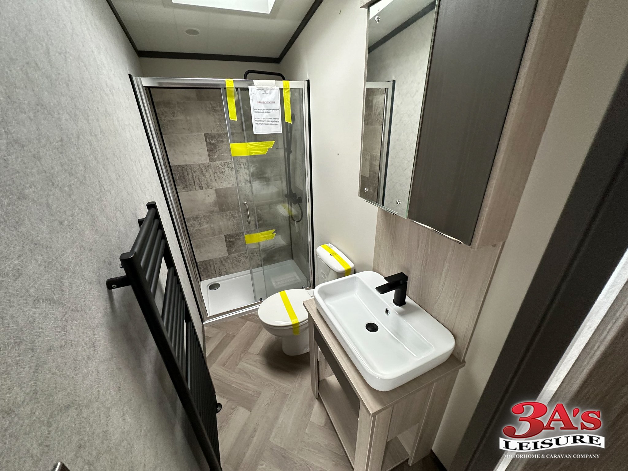
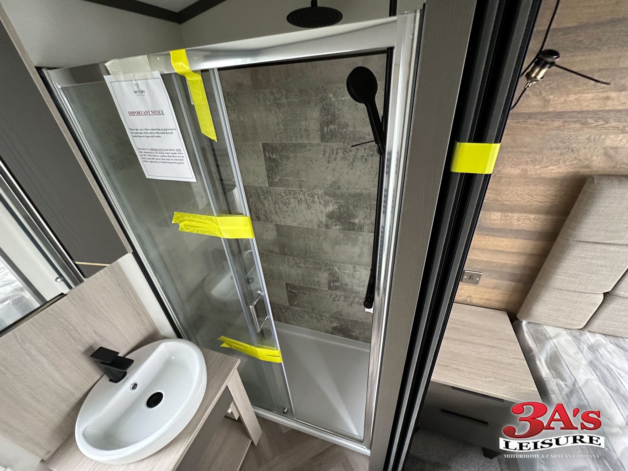
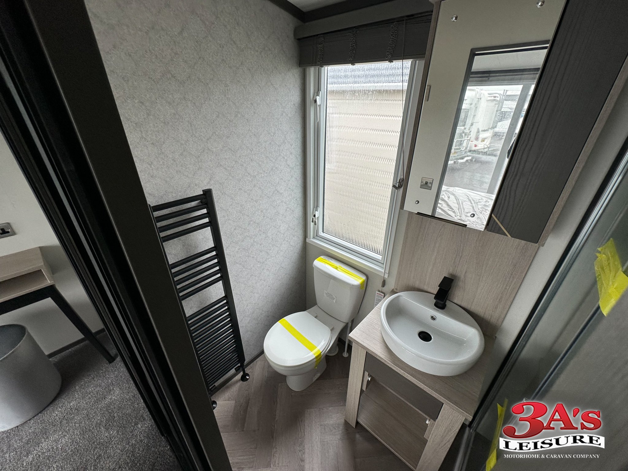
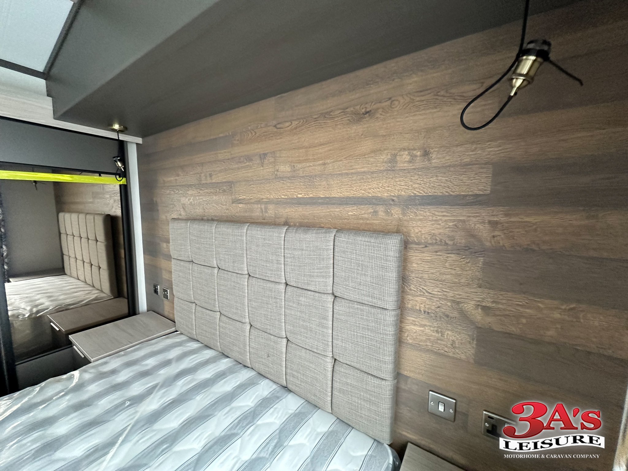
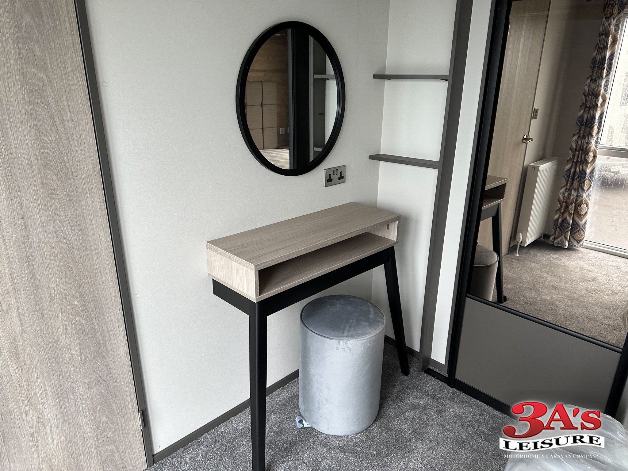
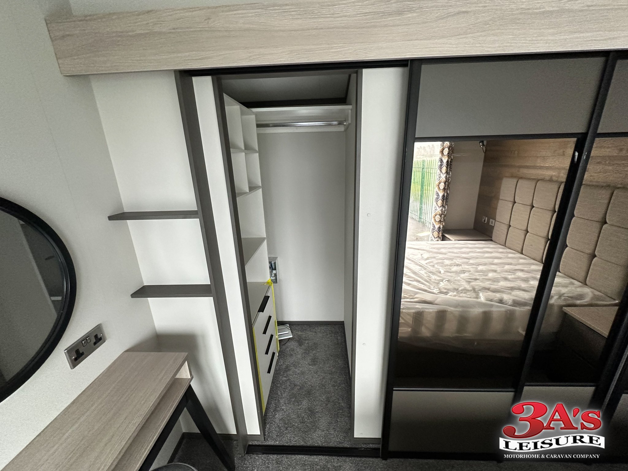


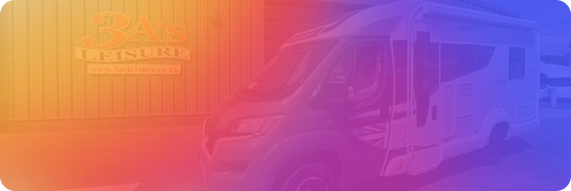
 Spidersnet
Spidersnet